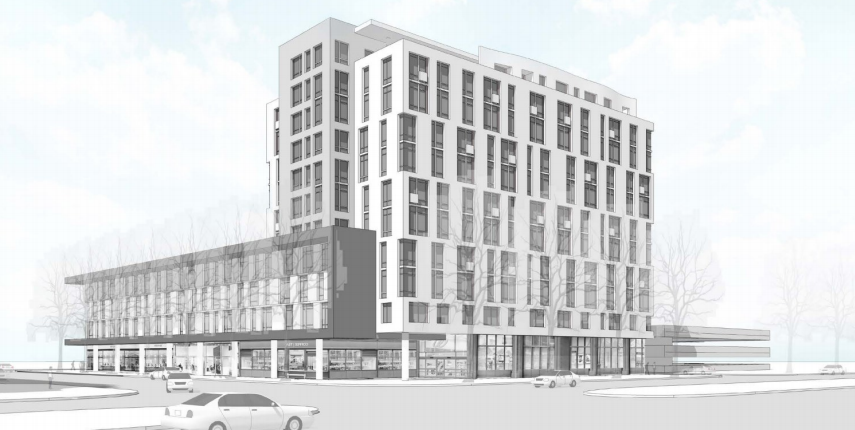Reported by OBJ
Tavistock Development Co. LLC has plans in the works to bring two new multifamily projects — including one it’s calling “micro apartments” — to southeast Orlando’s booming Lake Nona community.
Early planning is underway for a second multifamily development in the Lake Nona Town Center, temporarily being called The Distillery, which would be 11 stories high and include a mix of uses within it, according to documents.
The project is being planned for 157 micro units, 27,000 square feet of ground-floor commercial space — set to include a restaurant with distillery and pharmacy — and a three-level, 295-space parking structure on nearly 4 acres at the corner of Tavistock Lakes and Lake Nona boulevards. See the photo gallery for a closer look at some of the plans.
The most unique part about the project is the residential units themselves, which is something Tavistock plans to experiment with by making them about 10-15 percent smaller than what’s now available in Orlando, Vice President of Development Operations Ralph Ireland told Orlando Business Journal.
The plan is to test out six “truly micro” units, at about 375 square feet each, Ireland said. If that’s successful, Tavistock may try to do some in its next apartment project.
“Because we’re always trying to innovate, we want to do things in Lake Nona that haven’t been done elsewhere in Central Florida,” Ireland told OBJ. “Of course, we can’t just roll out 150 micro units because we don’t know how it’s going to work. But we’re trying to get something more efficient. And they will be well amenitized within the units and in the common areas.”
Tavistock already has secured a foundation permit for this project, and is seeking city staff approval on a final plat. Construction is expected to start in May or June next year.
Kimley-Horn & Associates Inc. in Orlando is the civil engineer, the project architects are Silver Springs, Md.-based Torti Gallas & Partners Inc. and Columbus, Ohio-based M+A Architects, and the landscape architect is Dix.Hite + Partners LLC.
The site is adjacent Tavistock’s 280-unit Landon House apartments, Tavistock’s first Medical City-focused, urban apartment complex in the Town Center. The project is expected to be completed in December of this year.
Meanwhile, preliminary plans are in the works for Ariel Apartments, a more suburban, garden-style complex Tavistock has on tap for the area near Boggy Creek Road and State Road 417. Ireland declined to share further details on that project.
